Kitchens feature granite countertops,
cherry, maple or oak cabinets, upgrade appliances, and tile or hardwood floors
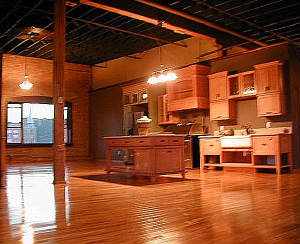
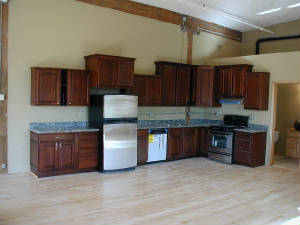
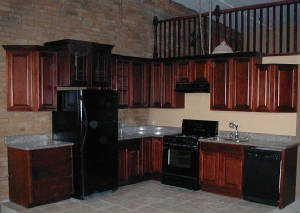
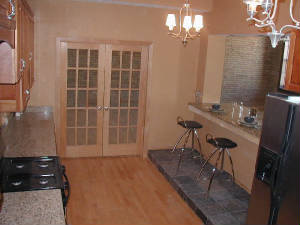
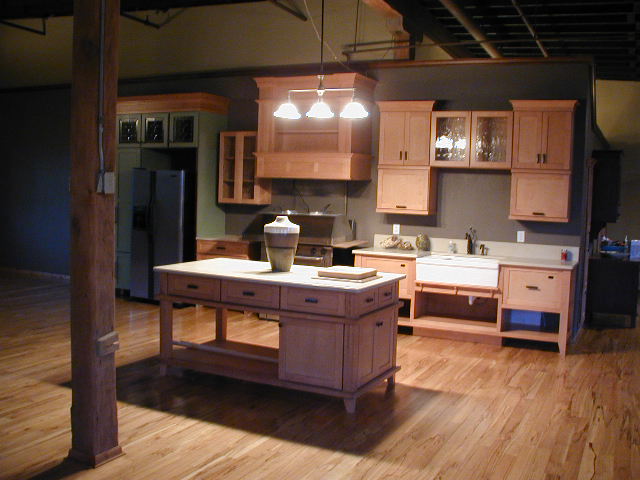
|
|
 |
 |
 |
|
|
Great views of downtown St.
Paul skyline
Watch the fireworks above the State Capitol Building
on the 4th of July from your own window
Most bathrooms feature granite
countertops, oak cabinets, upgrade floor and surround tilework & new fixtures
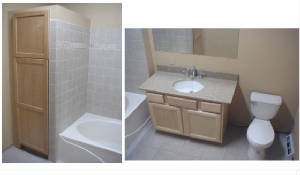
|
|
 |
All units feature 10-17 foot high ceilings and exposed original brick & timber throughout
Some large skyline facing windows
recently cut in & installed
Many units with wide open floor
plans, or customize a unit to suit your needs... we can add bedrooms or loft areas, depending on available square footage
or ceiling height within the unit!
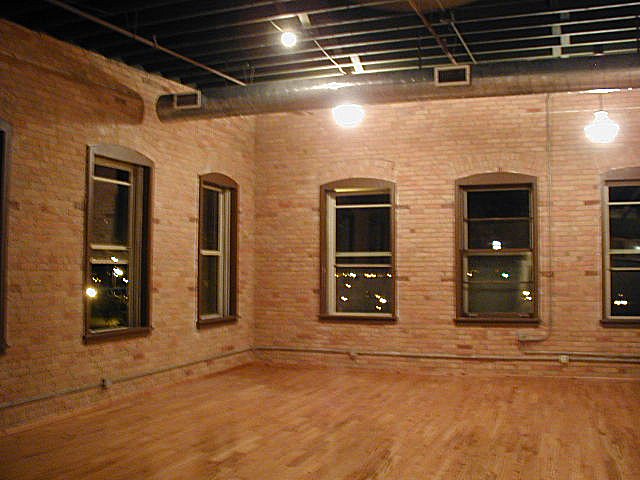
|
 |
|
|
|
|
|
